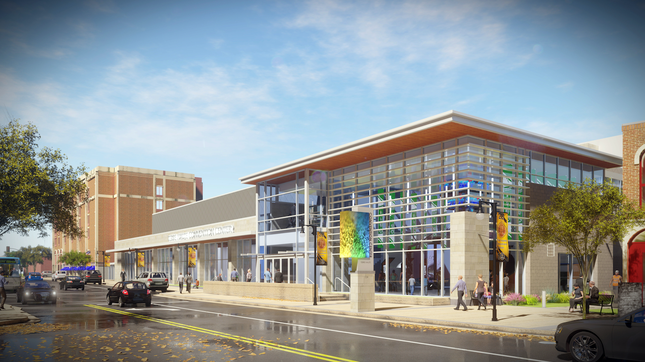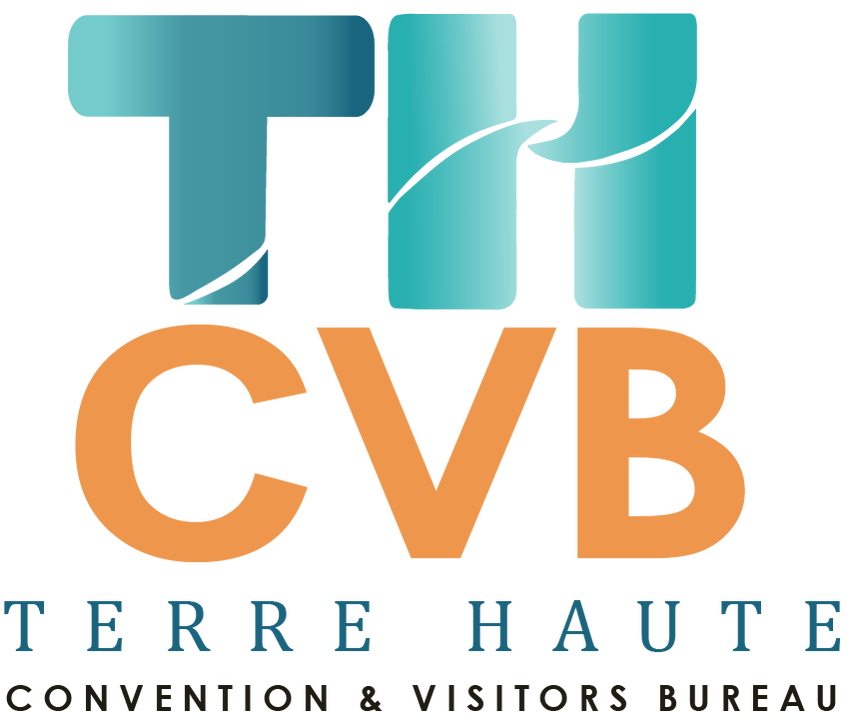 As the Vigo County Capital Improvement Board moves forward with the Terre Haute Convention Center project, some exciting preliminary specs have been released about the facility. The Convention Center will provided much-needed conference space and will attract small- to medium-size conferences to the region. The recently-released project details provide some insight into the opportunities that this space will present to Terre Haute. The new Terre Haute Convention Center is estimated to be 41,824 square feet: 33,836 square feet for the first floor and 7,988 square feet for the second floor. The Convention Center will feature a large 12,992 square-foot ballroom, which will have the capacity to seat 900 for dinner or 1,000 in a theater seating format. The ballroom can also be divided into five additional meeting options. Vehicle and equipment access to the ballroom will be available for trade shows directly from the delivery courtyard via roll-up doors. Additionally, there will be two ground floor conference rooms or break-out rooms. One exciting aspect of the Terre Haute Convention Center will be the Larry Bird Museum, a two-story volume space that will feature memorabilia and history relating to Larry Legend. The Convention Center will also include a full-service prep kitchen, indoor connections to both the existing Hilton Garden Inn and the proposed hotel on Cherry Street, six second floor conference rooms or break-out rooms, including the iconic board conference room overlooking Wabash Avenue. Building materials will include limestone, metal panel, and curtain wall glass. Other major components of this project include the parking garages: one 458-space parking garage and a 294-space hotel garage. Both will have ground floor parking and four parking decks and be brick clad with cast concrete accents. The hotel garage will feature skywalk connections to both hotels proposed. This is certainly an exciting time of growth for Terre Haute. The new Terre Haute Convention Center will be a proponent of that growth and an example for the future of Terre Haute. For more information about this project, please visit vigocountycib.com. Comments are closed.
|
Website designed and managed by RJL Solutions



